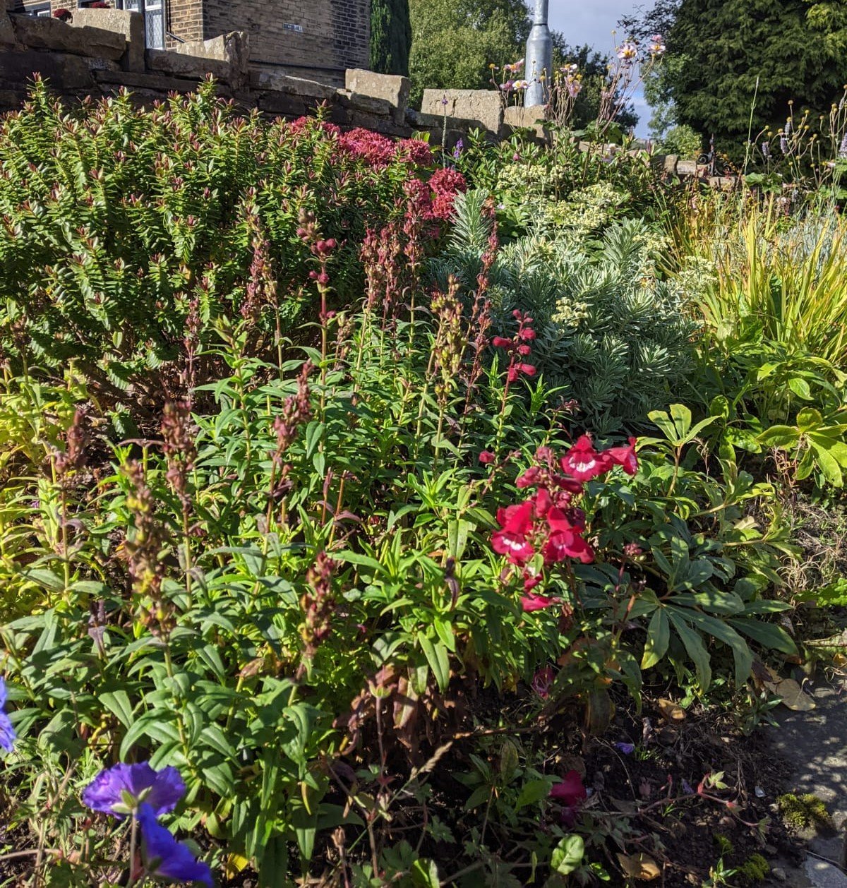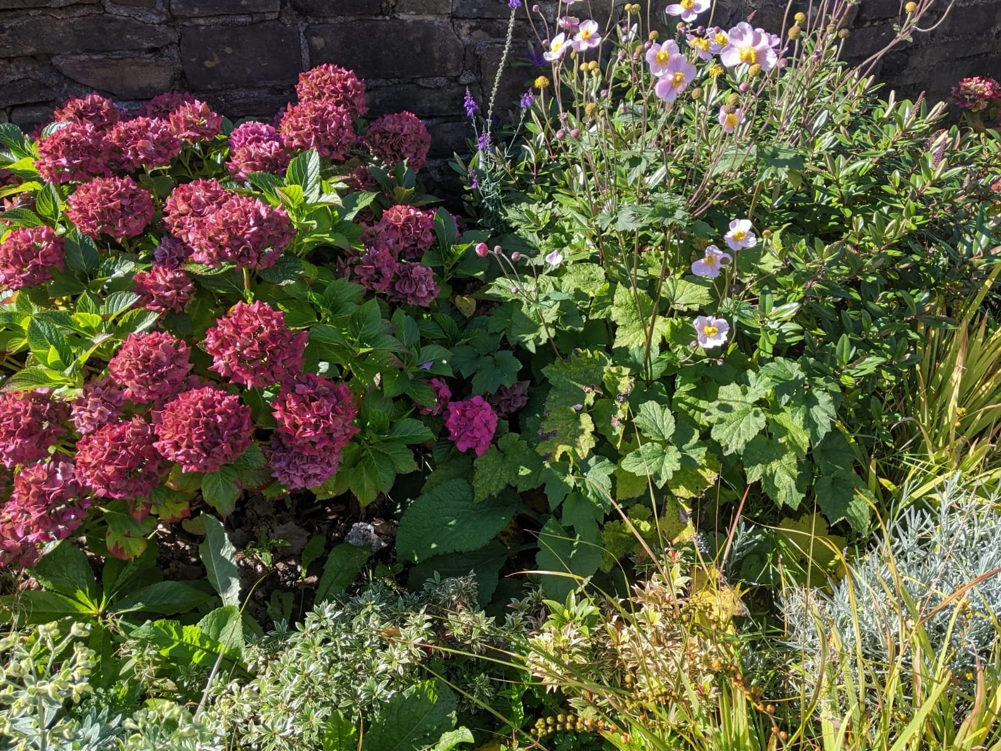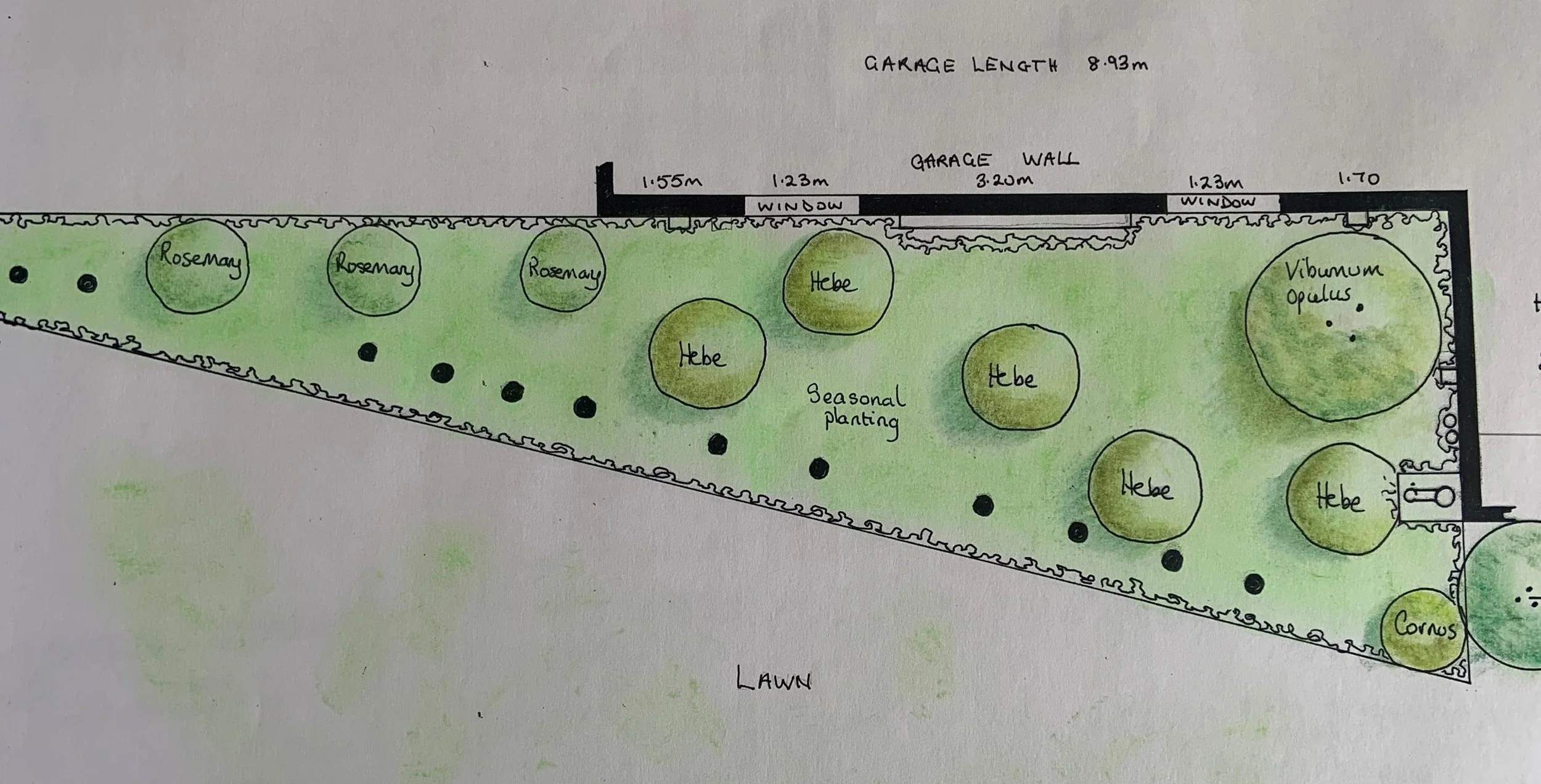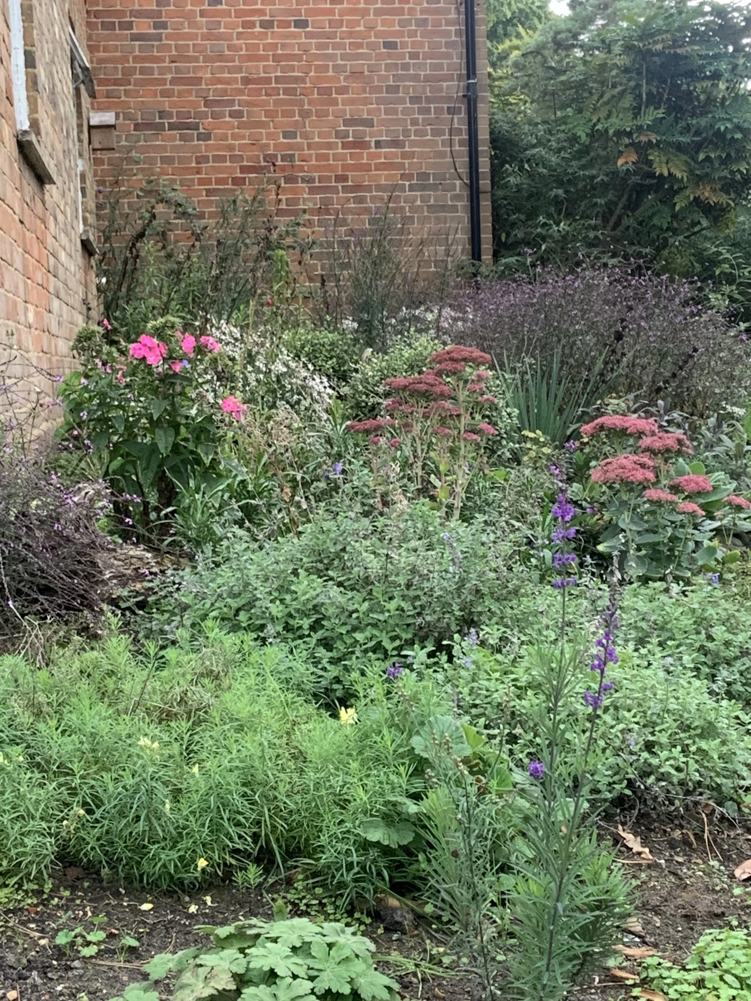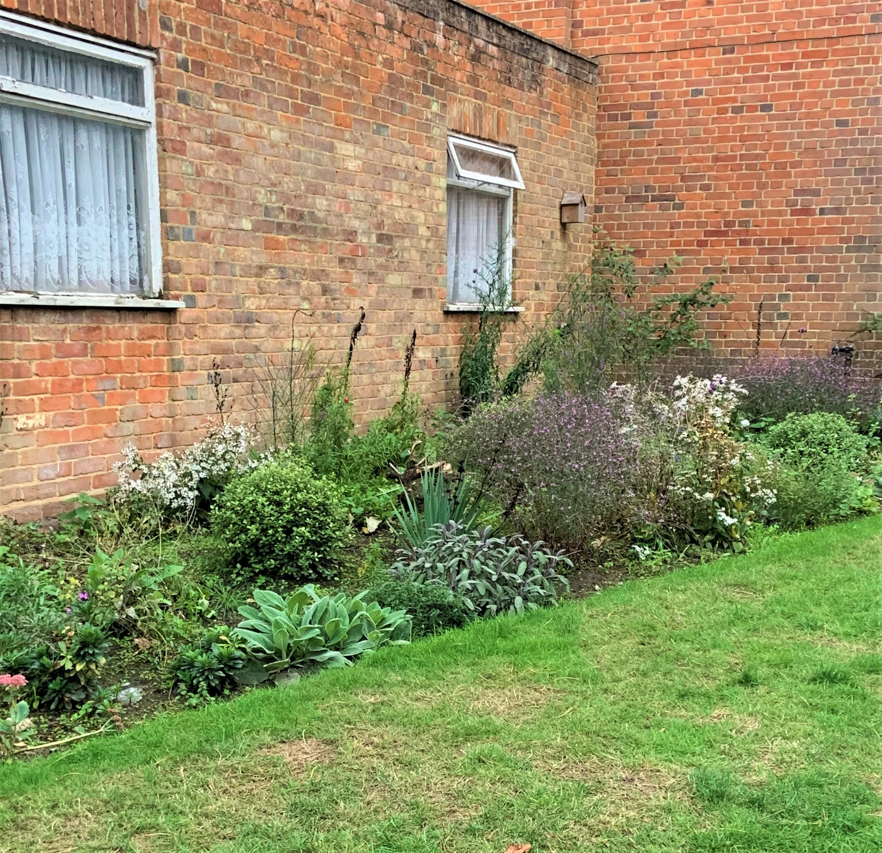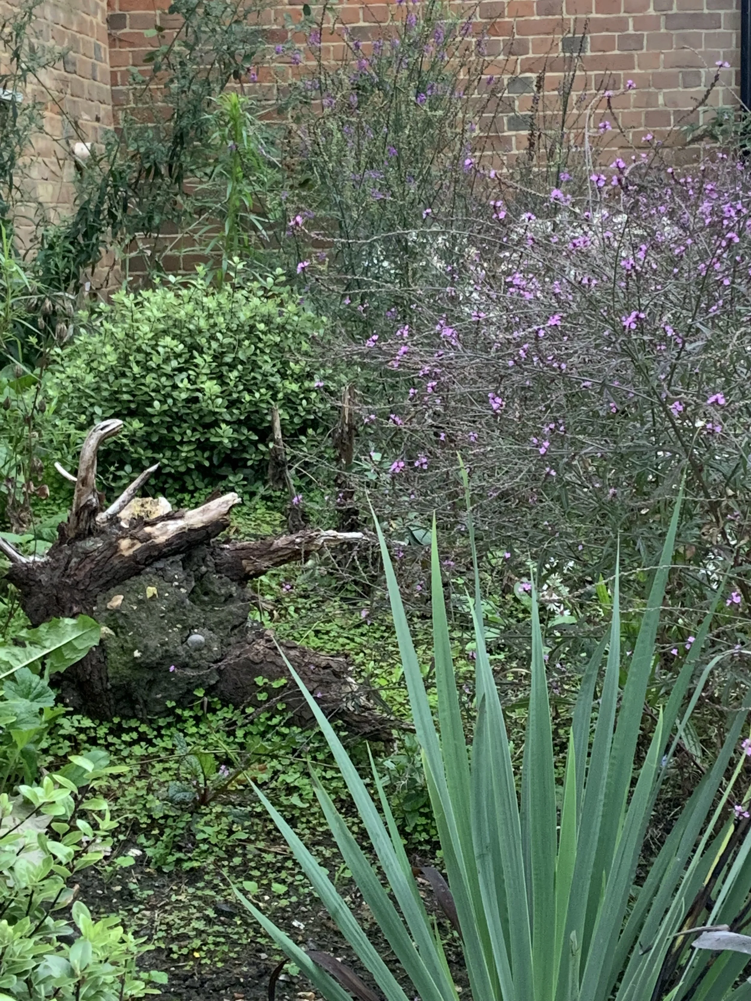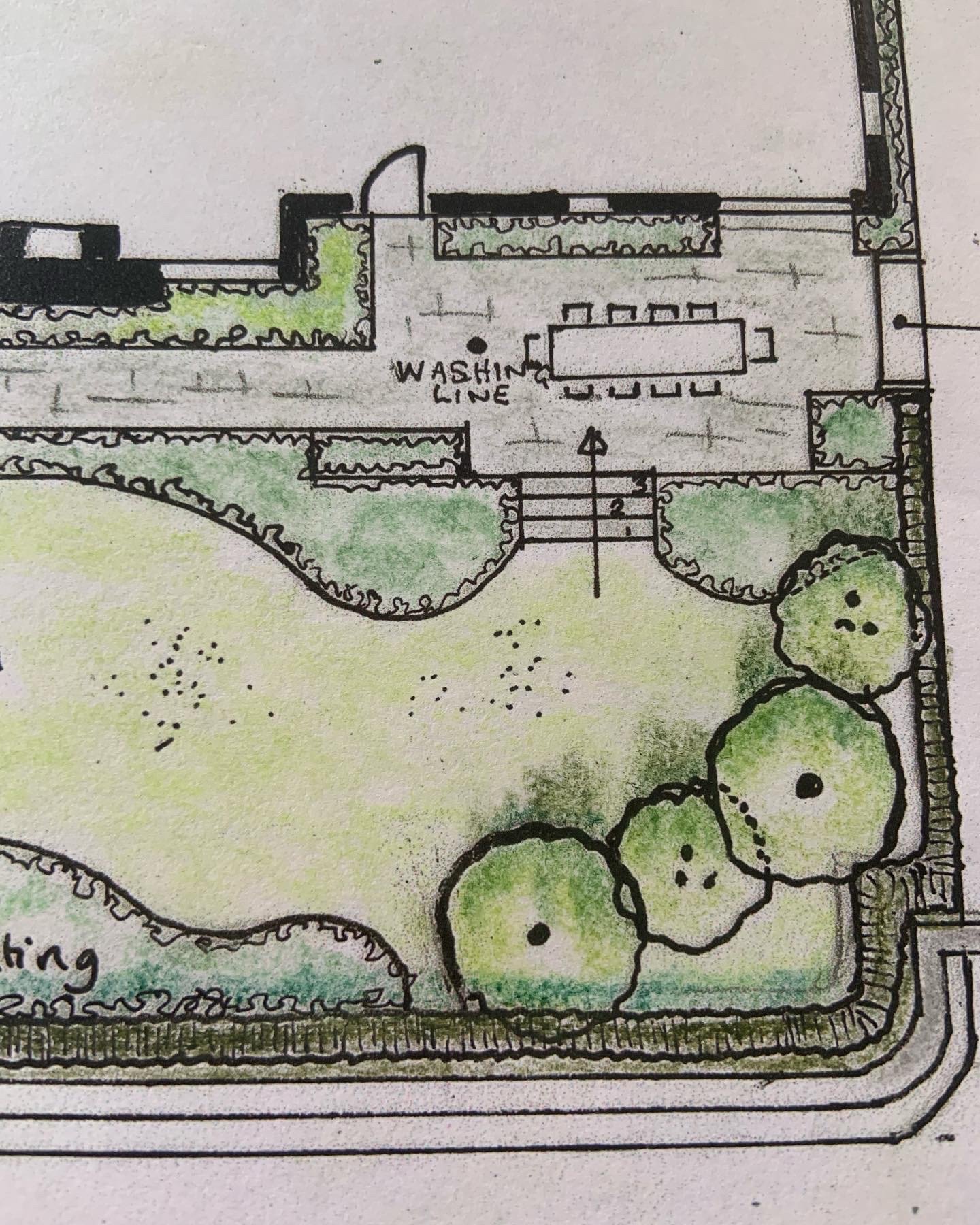Overlooked back garden
An early concept for a typical garden in the region, a long and fairly narrow plot, overlooked on three sides, but with great sun along its length. The clients asked for an adults’ sitting area in the sun- a pergola sits at the East end, catching the sun through the day, yet enclosed by pleached trees giving privacy; storage for bikes- half way along with a green roof and shaded out mainly by small trees; somewhere for the youngsters to play which can be redeveloped as they grow- a sunken trampoline enclosed by planting will later become a firepit or pond with seating around; paving at the house has planting to soften the edges, and steps on two sides to access either the side path or the main garden.
Front garden
Now in its third year, this project was a planting design to bring year round interest to the large gaps between mature shrubs and a conifer hedge. The clients particularly love Hydrangeas and Lavender, and the brief was to supplement them with other perennials that would bring colour and interest for a long season.
‘‘Before consulting Michelle we looked out onto a bare garden wishing we knew what to do with it, neither of us having green fingers nor any knowledge of plants. Michelle came to the rescue with appropriate questioning and guidance. Hence, we were introduced to soil sampling, understanding aspect, and advice as to how to achieve a garden with perennials, evergreens and a mixture of shrubs and beautiful flowers – which give joy in every season. The resulting garden is now in its third year and gives us pleasure on a daily basis as we look out onto a variety of blossoms and busy bees and occasionally butterflies going about their work. Thank you Michelle.’’
Pollinator Project
A local church had a neglected border along the front of its property- a heavy hedge had been removed, then the border long abandoned. It was not pretty! A project to encourage pollinators was the ideal opportunity to rebuild the border with structural and perennial plants, nearly all from abandoned or donated plants. Mainly focussed on plants that attract flying pollinators, other wildlife is encouraged through leaving some of the hedge roots as a stumpery and allowing them to disintegrate naturally onsite. After only one summer it is looking lovely and with the addition of bulbs this autumn will give interest through the winter into next spring. See the plans below coming to life
New build in the country
This brand new stone and render house for a young and growing family sits in farmland with distant views, but nothing to nestle it into the gradually sloping site. The land is a blank canvas needing shelter and a sense of enclosure, places to play and sit, and working areas. We are going to plant a woodland with paths for wandering, wild flower meadows, an orchard, a children's play area with climbing frames and football pitch, and a more traditional flower garden around the house, with places to sit and eat outside. The result will be views from indoors, places to sit in the sun or shade, wild walks and chances to encourage and spot pollinators and wildlife. With trees on the boundaries to nestle the house in its surroundings and bring shelter from wind, it will soon settle into the environment. It will be a phased build with paving, hedging and dry stone walling going in first, then other elements as the budget allows. I can't wait for it to start!
Belvoir Castle Flower and Garden Show 2022
I was honoured to be awarded the Duchess of Rutland Trophy for my show garden.
Imagine a retreat in a quiet corner of your garden, far from the stresses of modern life, from urban noise and pollution, from media noise and negativity, from the heat of the sun.
Wind your way gently through offset stepping stones, sitting in your hidden space, protected by trellis and shaded by a tree.
Contemplate the cool shades of the planting, unwind with the curves of the sculpture, be still and allow the world to melt away.
Professor David Stevens, who awarded the prize, described the garden in these terms: ‘What’s clever here is the way the space has been organised, it’s set on a diagonal which is a little design trick used brilliantly- a diagonal line is the longest dimension across a garden and it tends to make the space feel bigger, and that’s a clever thing to do. It’s got everything in it, it’s got some sculpture, a little seating area, a little paved path from wood blocks. The planting is stunning and it balances- there’s a beautiful magnolia which gives you height on one side and that grades down to the ‘Annabelle’ Hydrangea which is beautiful. Colour theming is lovely, Achilleas coming down to Astrantias, then linked across the garden to the other side, it’s got movement, it’s got interest!
A Warm Retreat
This new area in a mature garden was to help settle a new garden room with sauna into its surroundings. The client asked for planting that would both warm the spirit and create a tranquil feeling, with planting low enough to allow views across the garden. Two structural plants hold the beds, a small Acer and at the opposite end, a Fatsia japonica. In between, spring bulbs will peep through the planting of Pinus mugo, perennials and grasses to give interest throughout the year. Just in its first year, I can’t wait to see it mature and develop!
Riverside Garden
The owners of this large garden asked for patios by the house with two entertaining areas, one for large gatherings and the second for more intimate meals. Planting is restrained and tones with the house materials of brick and wood with steel windowframes, with structural evergreens and midsummer perennials in blue, cream and terracotta. From the back doors there is a direct line of sight to the river at the bottom of the garden.
A planted pergola leads to the central part of the garden in a relaxed country style; planting is softer and colours range from spring creams and blues, through to summer pinks and purples with autumn colours in the tree foliage. Beyond the dividing hedge the ground is always wet and the clients asked for a wilder unstructured feel, and a boardwalk leading to the river. This allows access throughout the year, with a willow hide at the water’s edge allowing views to the countryside beyond. A bog garden created in the shape of a river tributary encourages wildlife and planting is restricted to native species.
Town Garden
The brief for this project asked for an entertaining area for six to eight people, a water feature, herbs and seasonal planting in pots, and space for compost bins.
A planted pergola adds height to balance the tall building, along with a central raised border and pond next to the entertaining area. The shady southern boundary is given over to the composting area screened with a hedge and structural planting. The central dining patio takes advantage of the sunnier aspect, and more planted arches lead to the walled sitting area. Herbs and plants in containers are easily accessible from the front door. Structural planting consists of light canopied trees and shrubs such as Acer and Pittosporum, and perennials such as Lavender and Santolina, Scabious and Thalictrum create a relaxing mood.





